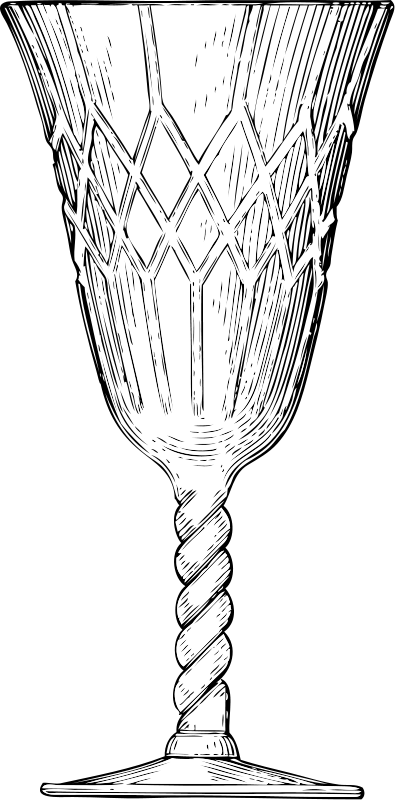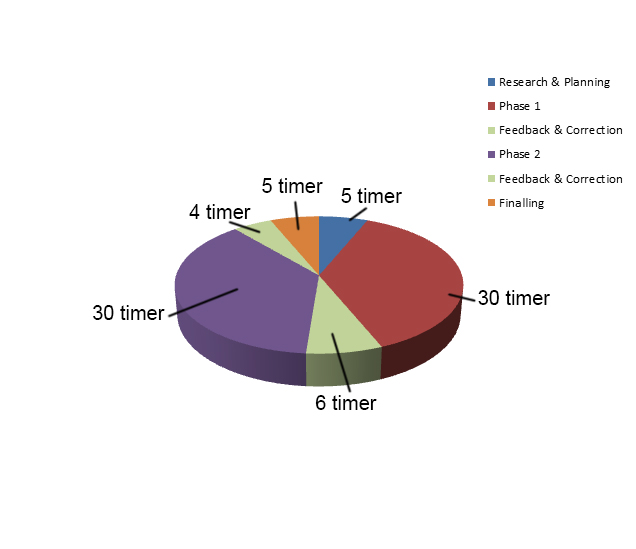I knew immediately that I wanted to create a controlroom of some sort. I've been playing a lot of Saints Row IV recently so the desicion was made pretty quick.
Here's how I used my time:
- Planning & Researching: 4 hours
- Concept: 4 hours
- Modelling: About 15 hours
- Finalizing: 30 mins
First I started looking for references, and here are those which inspired me the most.
And then the thumbnail-sketching began. There was some specific features I wanted to include, like monitors built into the walls, a hologram and desks.
I initially thought about including some monitors mounted on rails up in the roof, but I thought it would be too much considering I've already decided to have desks with monitors, was well as monitors built into the walls.
So here's what I setteled with.
In the middle of the room you can see the hologram, and the lines from the desks that goes into the wall is supposed to be some wires so the workers can send images and info onto the big monitors so all can see. And the desks are linked to the hologram-pod.
Following are the final concept.
A view from the desks, showing the connected hologram-pod, as well as the connected desks.
A close-up on the individual workspace, with floating hologram chairs.
A close-up on the hologram-pod.
I sketched up the concepts in Sketchbook Pro, because you got all kinds of rulers and helpers for creating spheres and perspective. I drew it like a blueprint so it was easier to see what went where, regarding the connectors from desks, hologram-pod, etc.
Above is the finished result. I'm quite pleased with the result and I can't wait to see how it will turn out with lights and materials. I'll upload pictures of that either tonight or tomorrow.









































